8641 Sw 65th Avenue Road, Ocala, FL 34476
| Listing ID |
11270755 |
|
|
|
| Property Type |
House |
|
|
|
| County |
Marion |
|
|
|
| Neighborhood |
34476 - Ocala |
|
|
|
|
| Total Tax |
$3,120 |
|
|
|
| Tax ID |
35634-209-04 |
|
|
|
| FEMA Flood Map |
fema.gov/portal |
|
|
|
| Year Built |
1993 |
|
|
|
|
One of very few homes in Marion Landing with a VIEW in the front & back and within walking distance to the community center & pool! This lovely home features a covered front porch with screen door leading inside to the open living space with vaulted ceilings. The living, dining, kitchen and Florida room are all contiguous for a great flow. The kitchen features plenty of cabinet and counter space plus newer appliances. Adjacent is a spacious indoor laundry room with brand new washer and dryer and leads to the attached two car garage. The spilt floorplan offers a roomy primary bedroom with ensuite bath and large walk-in closet. The guest wing gives an ensuite experience with a hallway door. The second bedroom is spacious with a full size closet and adjacent bathroom with shower/tub with glass enclosure and skylight. Across the back of the home is a Florida room with plenty of windows to enjoy the view. There is an adjacent covered patio with Eastern exposure for comfortable evenings and sunrise views over a community water retention area. Additional features and improvements: new architectural shingle roof 2010, whole-home repipe 2018, screen doors for garage, newer flooring and more. Please enjoy the video & 3D tours and schedule a private showing before it's too late!
|
- 2 Total Bedrooms
- 2 Full Baths
- 1548 SF
- 0.21 Acres
- 9148 SF Lot
- Built in 1993
- 1 Story
- Owner Occupancy
- Slab Basement
- Building Area Source: Public Records
- Building Total SqFt: 1988
- Levels: One
- Sq Ft Source: Public Records
- Lot Size Dimensions: 78x117
- Lot Size Square Meters: 850
- Total Acreage: 0 to less than 1/4
- Zoning: R4
- Oven/Range
- Refrigerator
- Dishwasher
- Microwave
- Washer
- Dryer
- Carpet Flooring
- Laminate Flooring
- 6 Rooms
- Walk-in Closet
- Kitchen
- Laundry
- Electric Fuel
- Central A/C
- Heating Details: Central
- Additional Rooms: Inside utility
- Living Area Meters: 143.81
- Interior Features: Living room/dining room combo, split bedroom, vaulted ceiling(s), window treatments
- Frame Construction
- Vinyl Siding
- Attached Garage
- 2 Garage Spaces
- Community Water
- Municipal Sewer
- Open Porch
- Subdivision: Marion Lndg Un 02
- Lot Features: Landscaped, level, paved
- Garage Dimensions: 20x22
- Parking Features: Garage door opener
- Patio and Porch Features: Covered
- Road Surface: Asphalt, Paved
- Roof: Shingle
- Exterior Features: Awning(s), lighting, rain gutters
- Utilities: Cable Connected, Electricity Connected, Public, Underground Utilities, Water Connected
- Vegetation: Mature Landscaping, Trees/Landscaped
- Pool
- Tennis Court
- Clubhouse
- Community Features: Deed restrictions
- Senior Community: Yes
- Association Fee Includes: Recreational facilities
- $3,120 Total Tax
- Tax Year 2023
- $175 per month Maintenance
- HOA: Adina Lewis
- HOA Contact: 352-237-7247
- Association Fee Requirement: Required
- Total Annual Fees: 2100.00
- Total Monthly Fees: 175.00
Listing data is deemed reliable but is NOT guaranteed accurate.
|



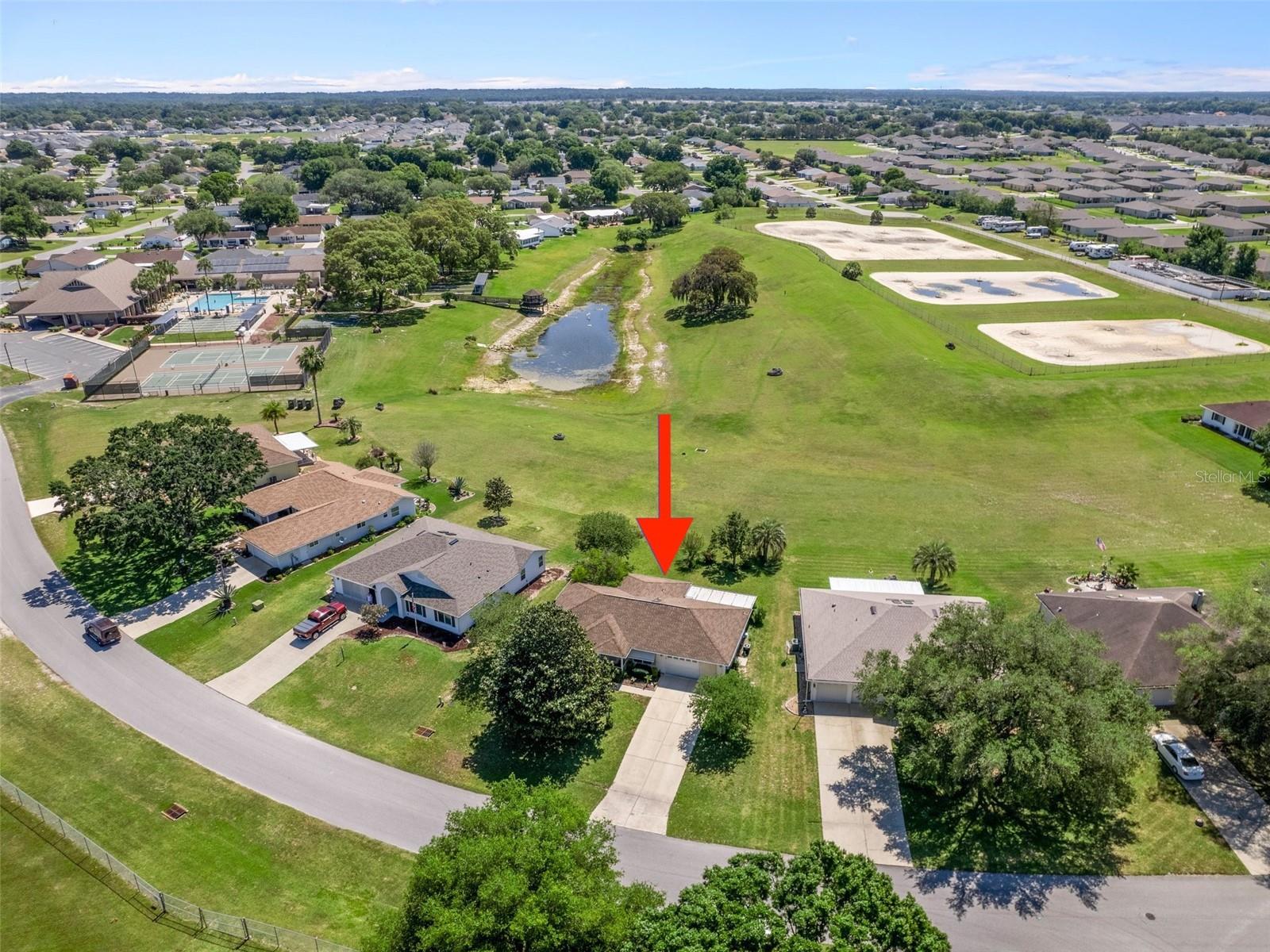

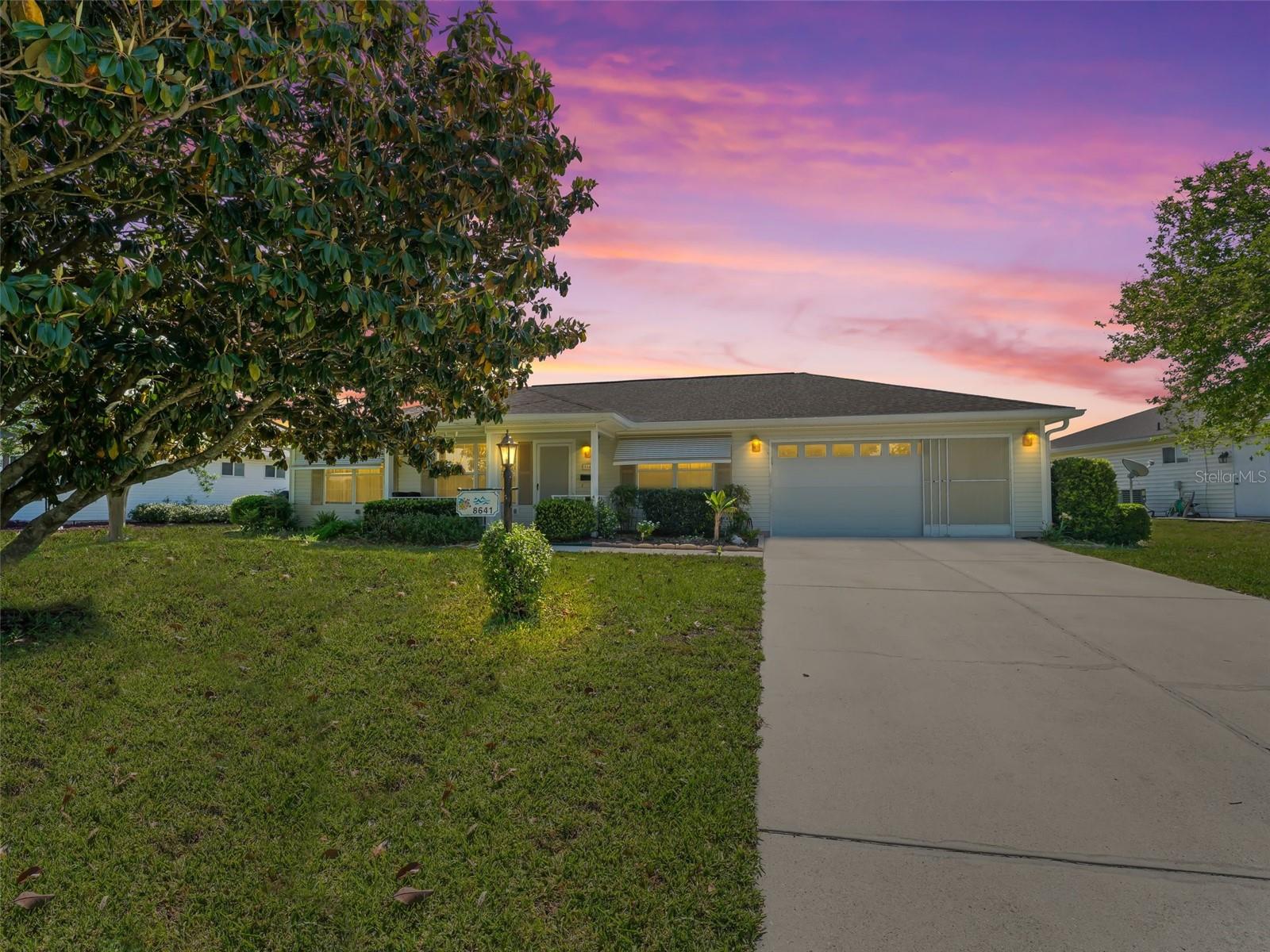 ;
;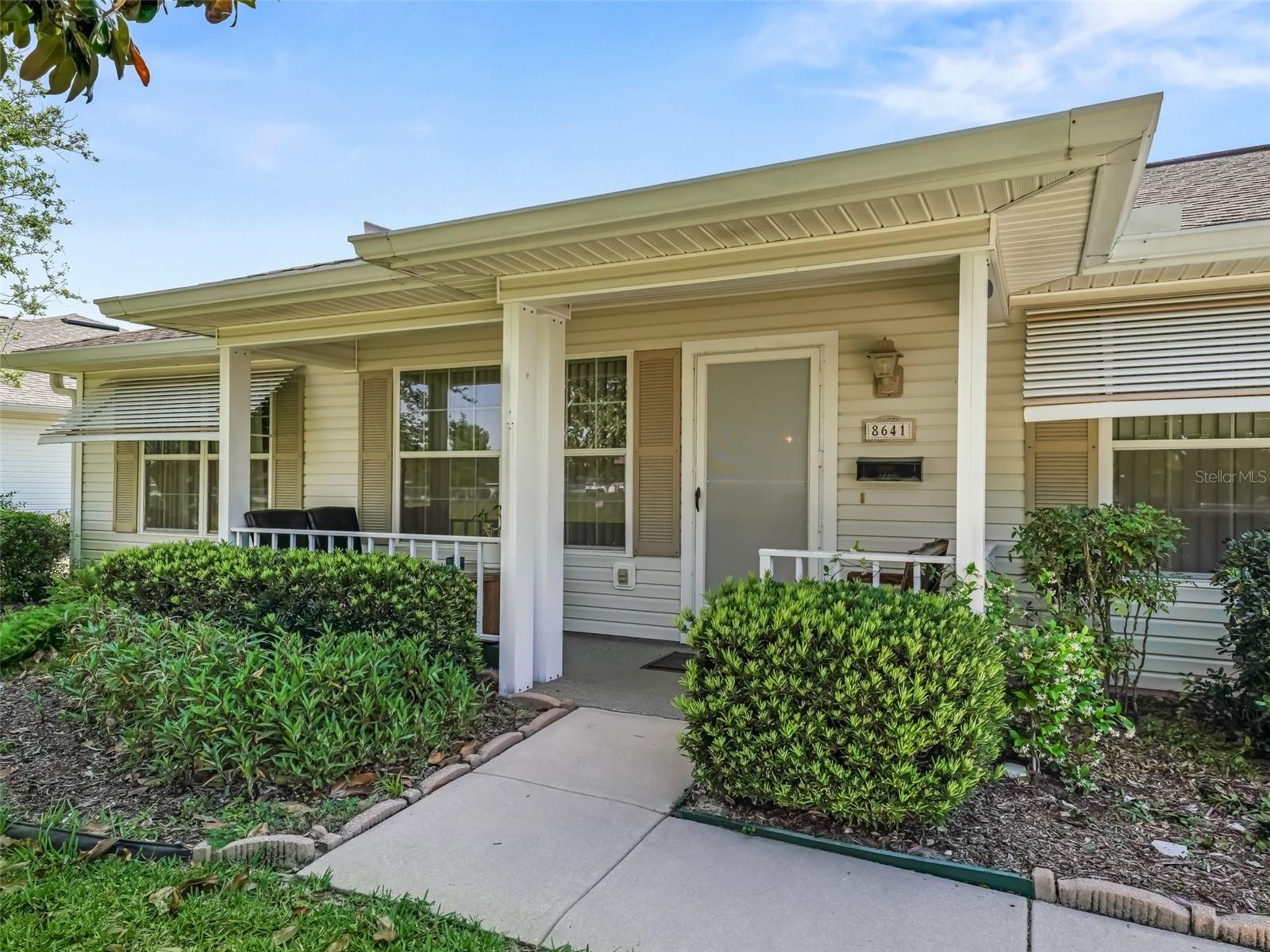 ;
;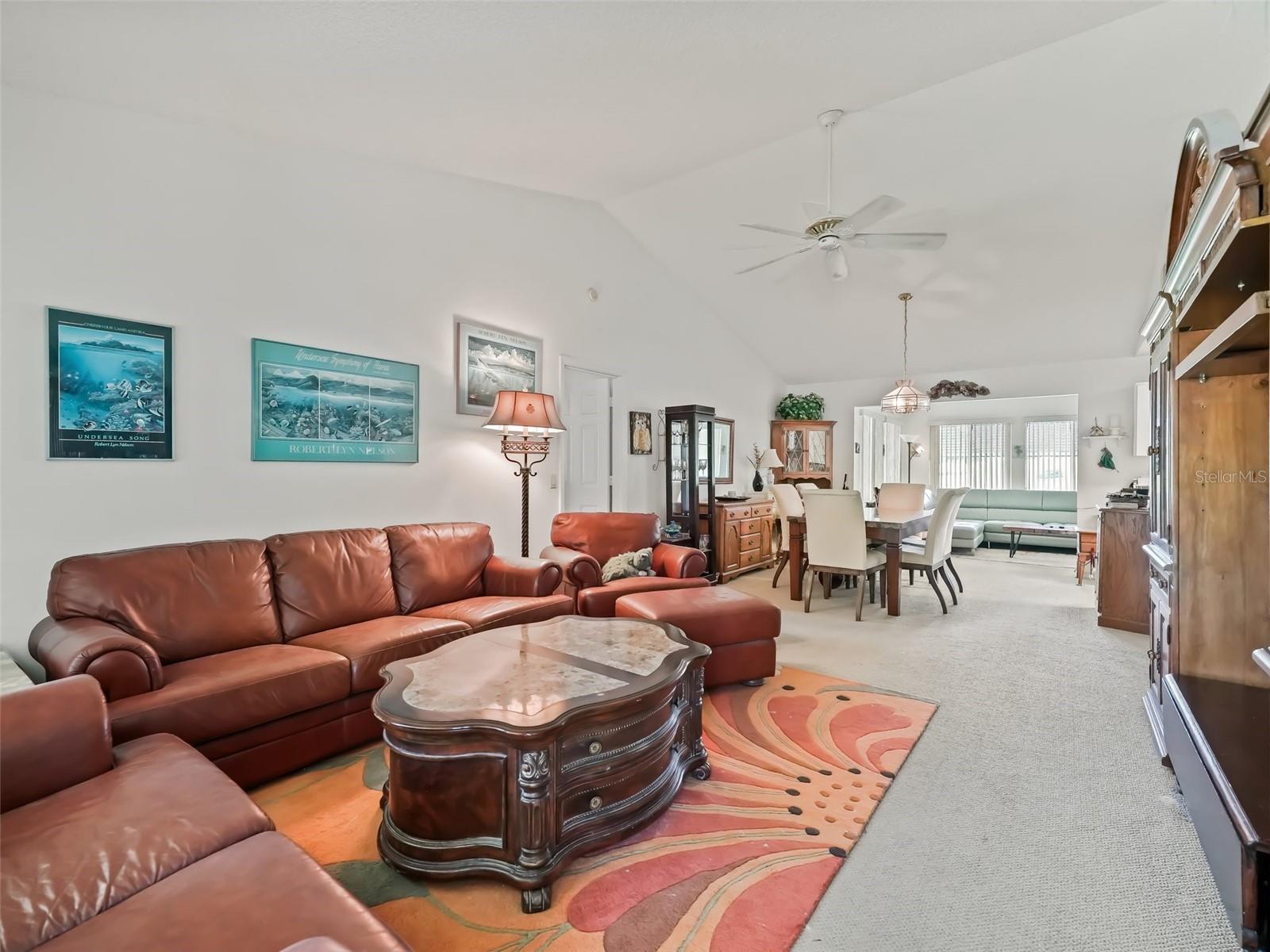 ;
;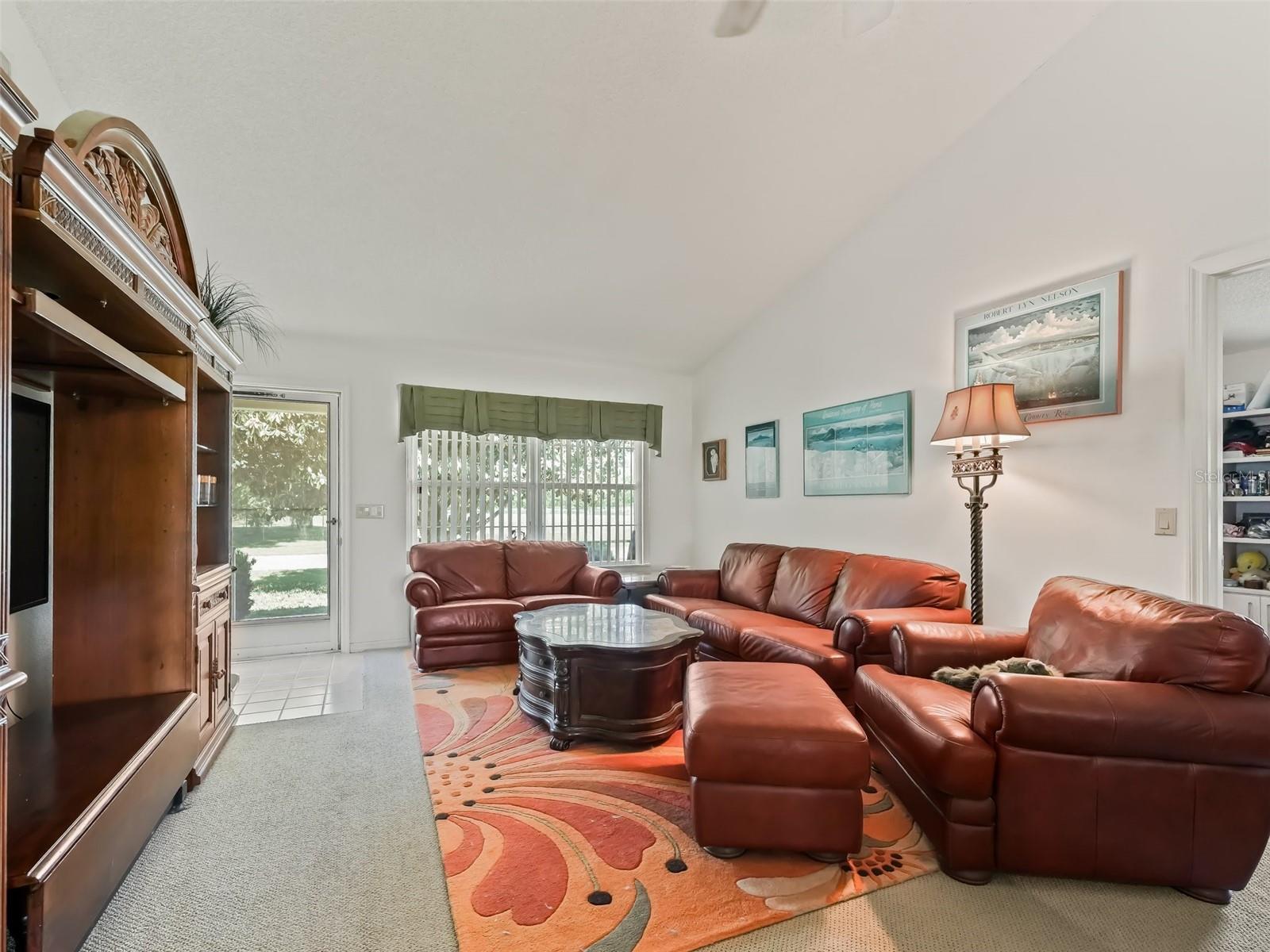 ;
;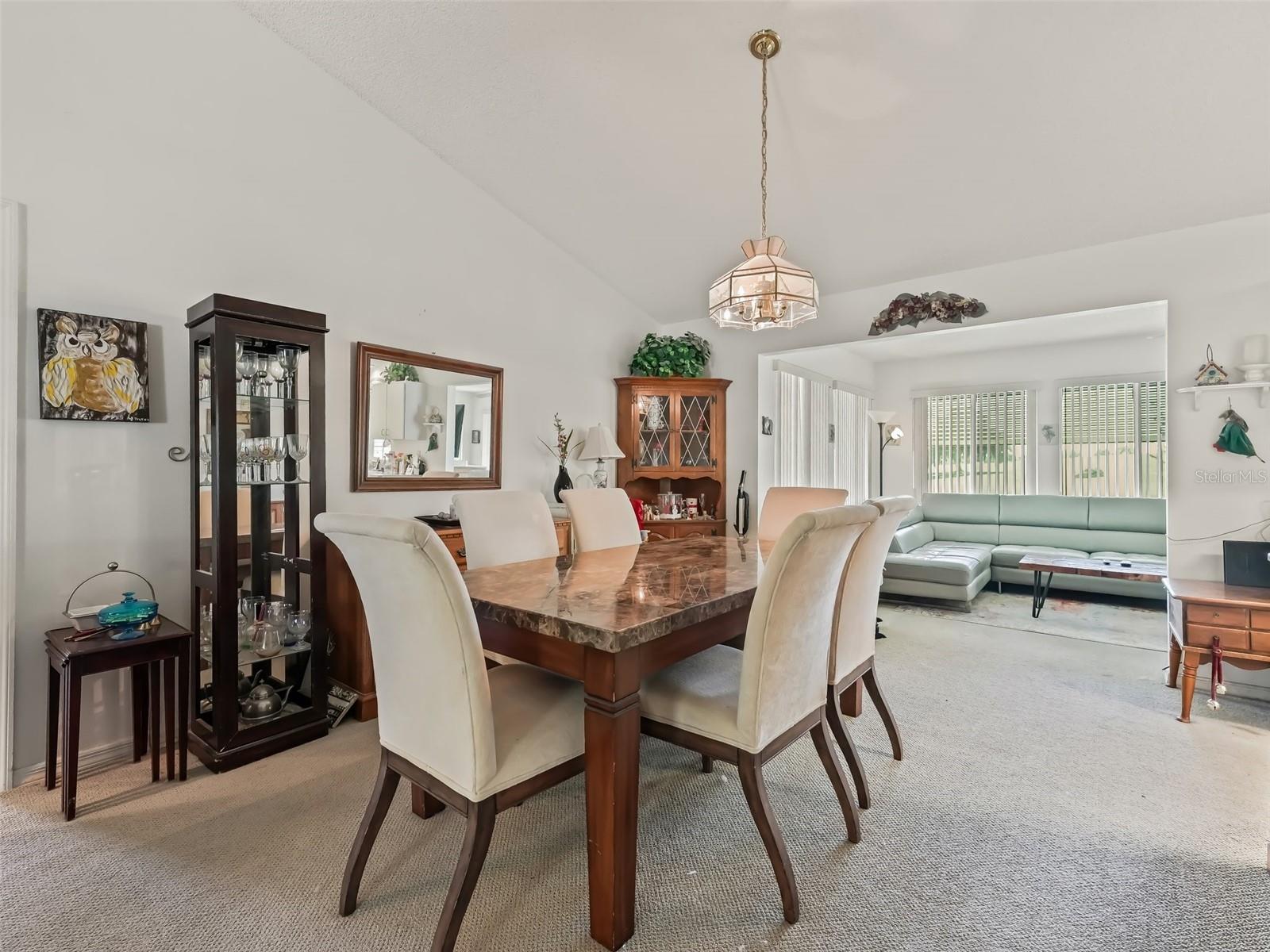 ;
;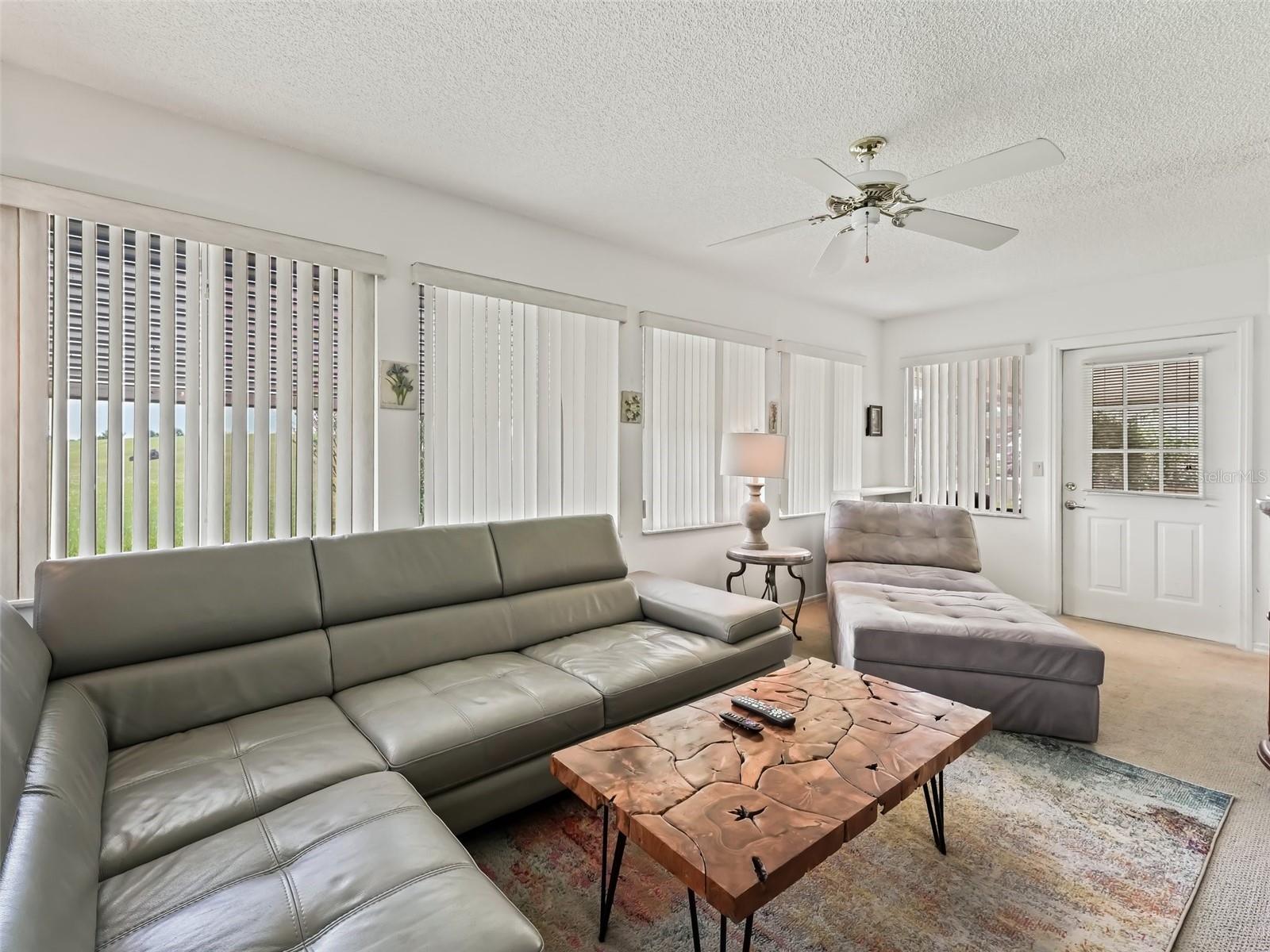 ;
;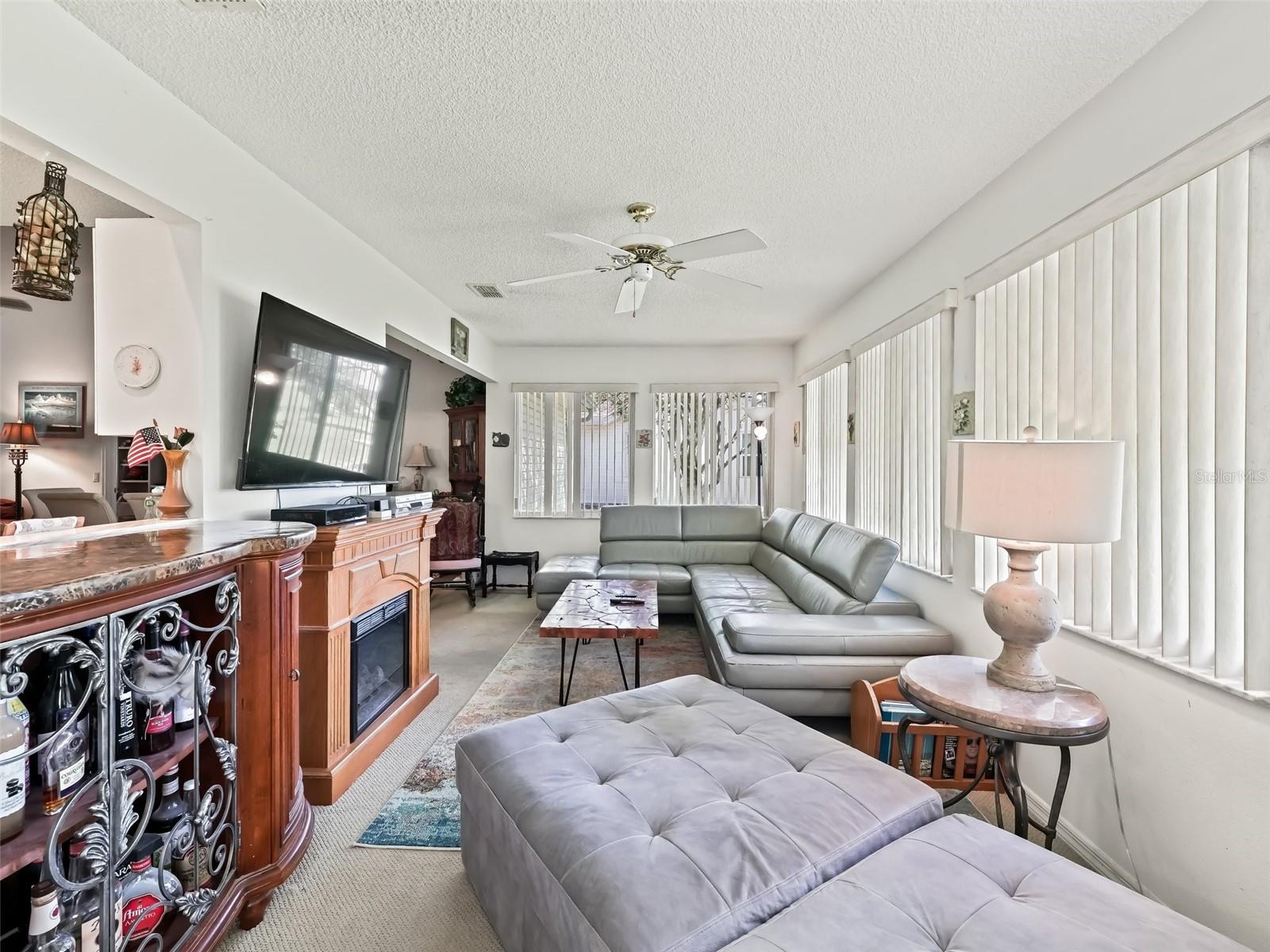 ;
;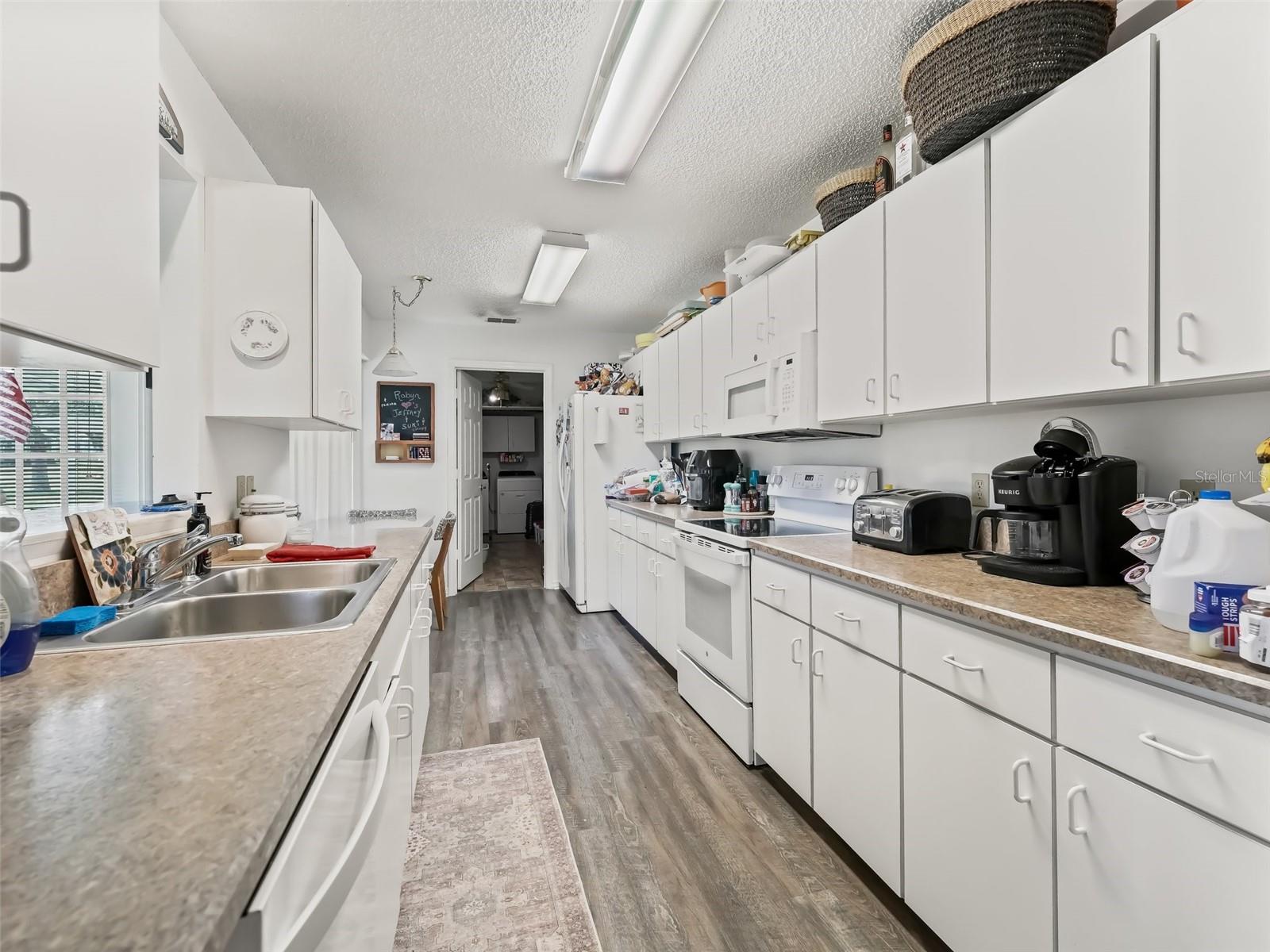 ;
;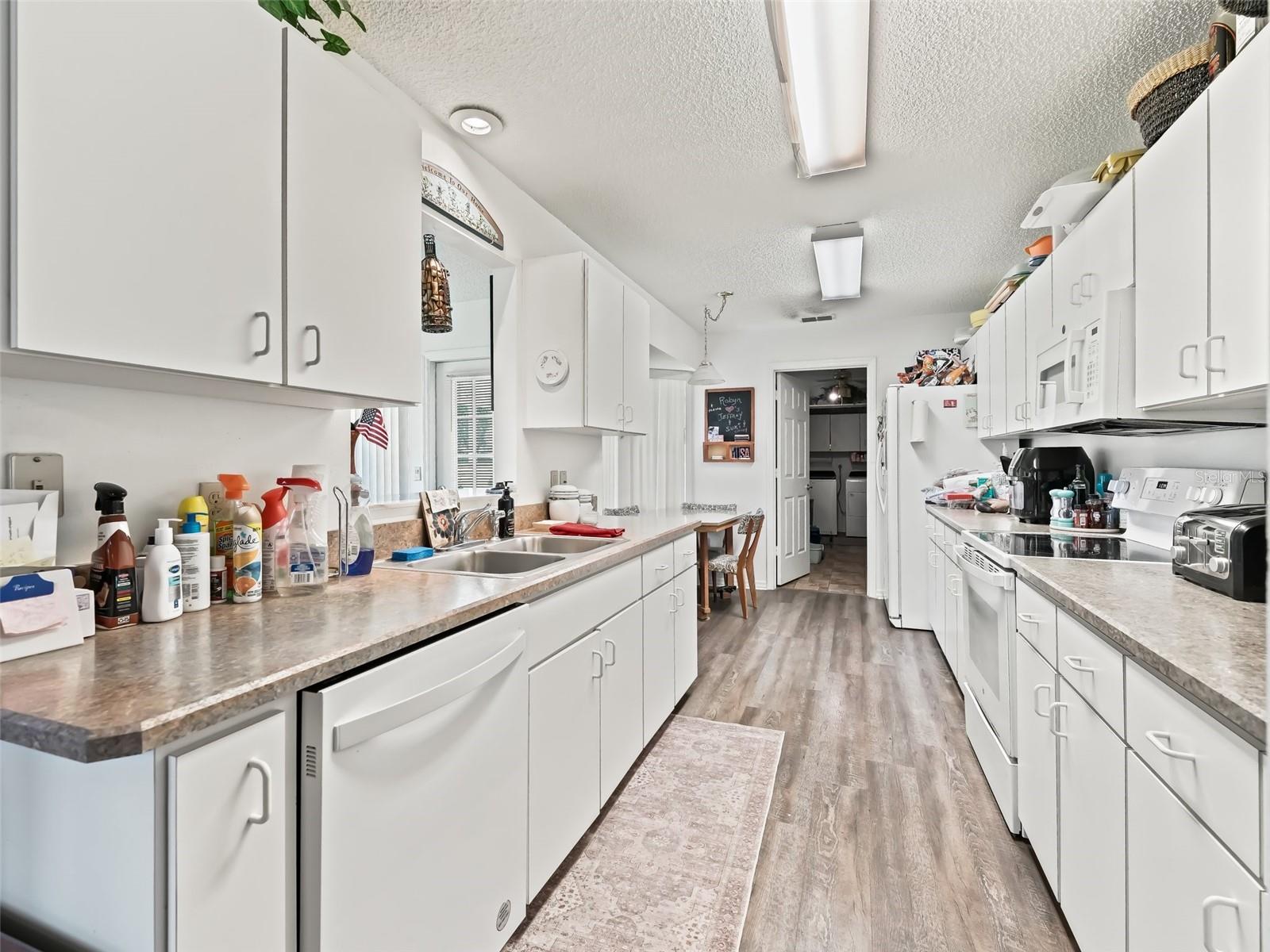 ;
;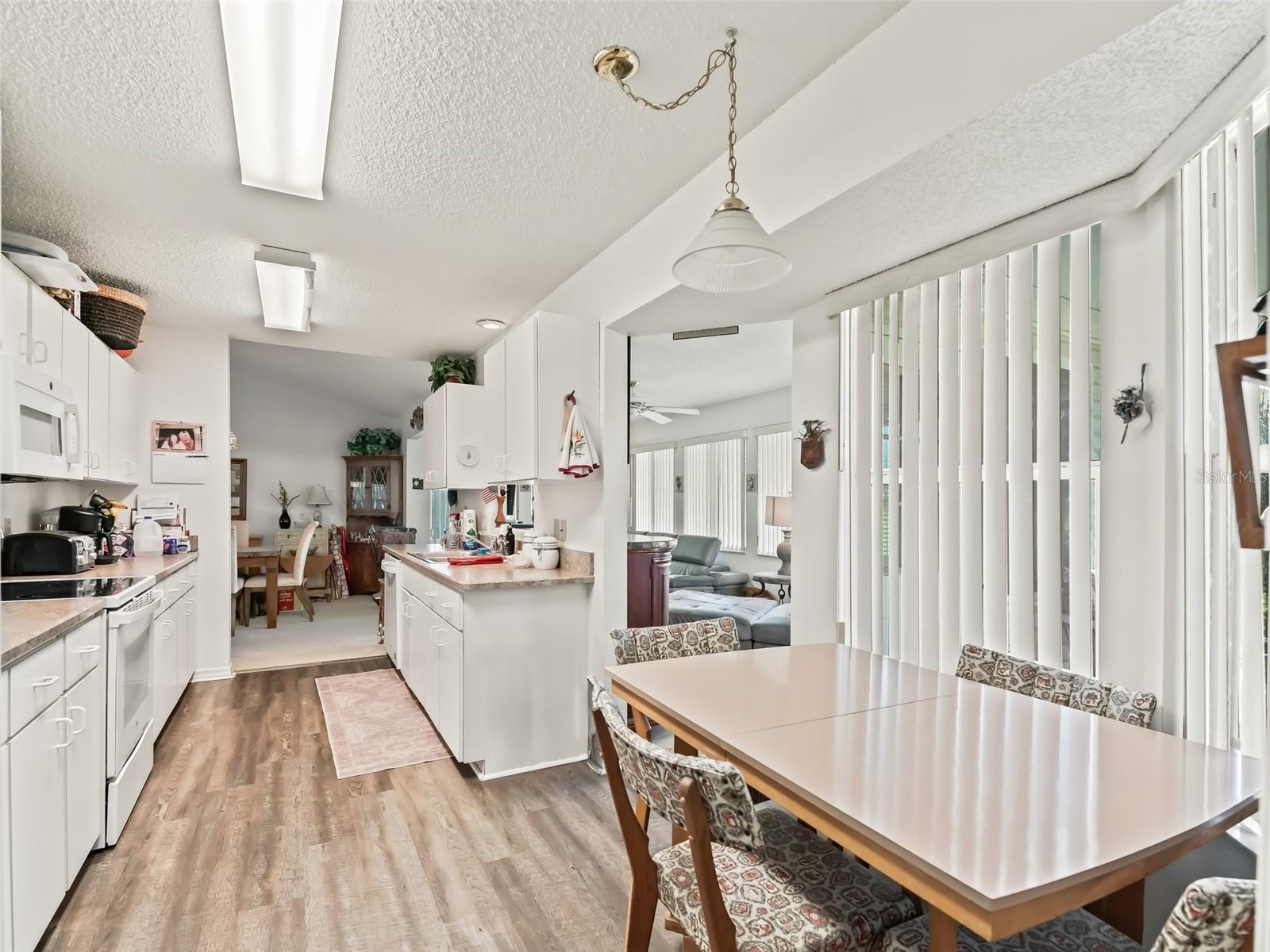 ;
;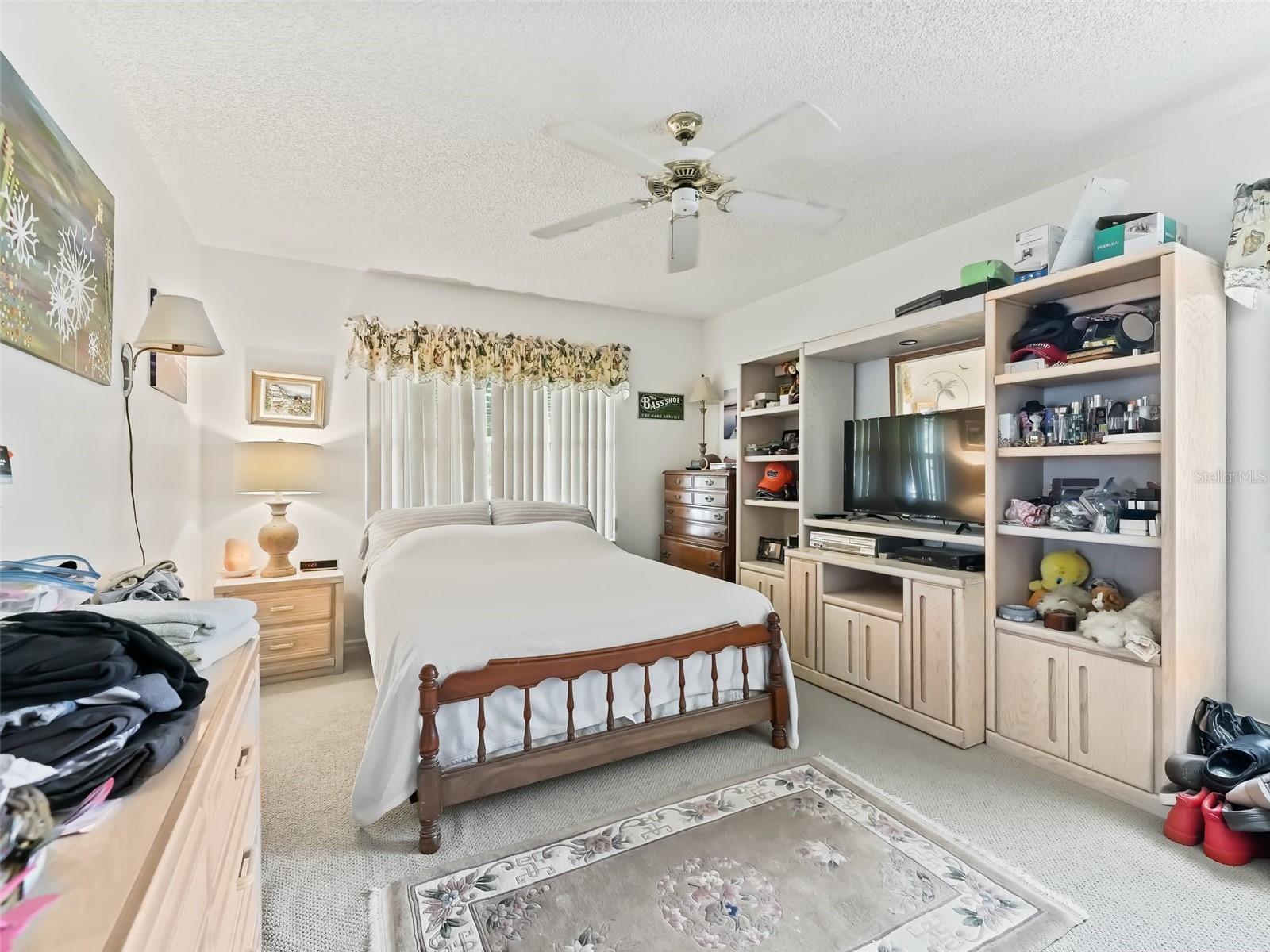 ;
;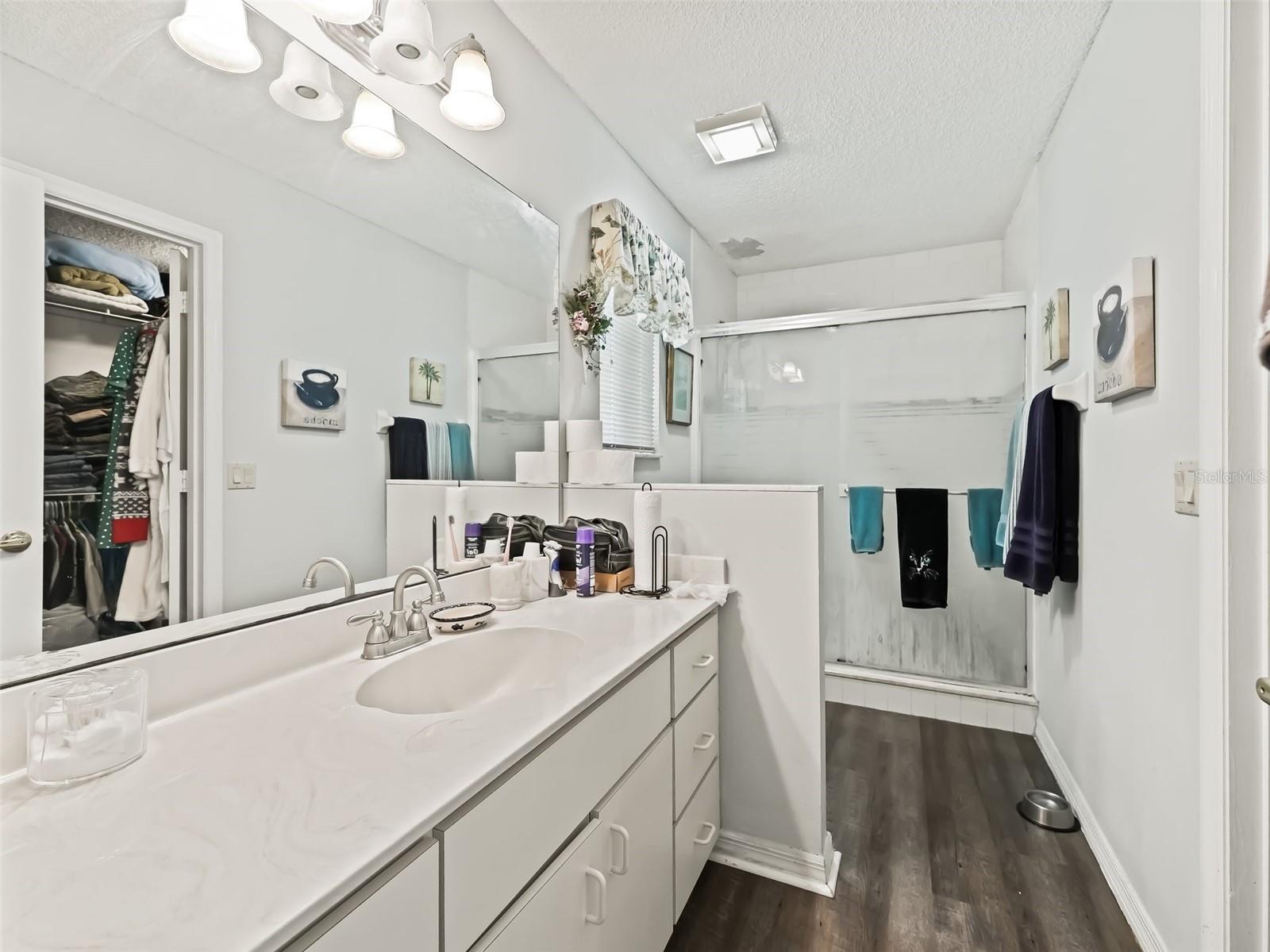 ;
;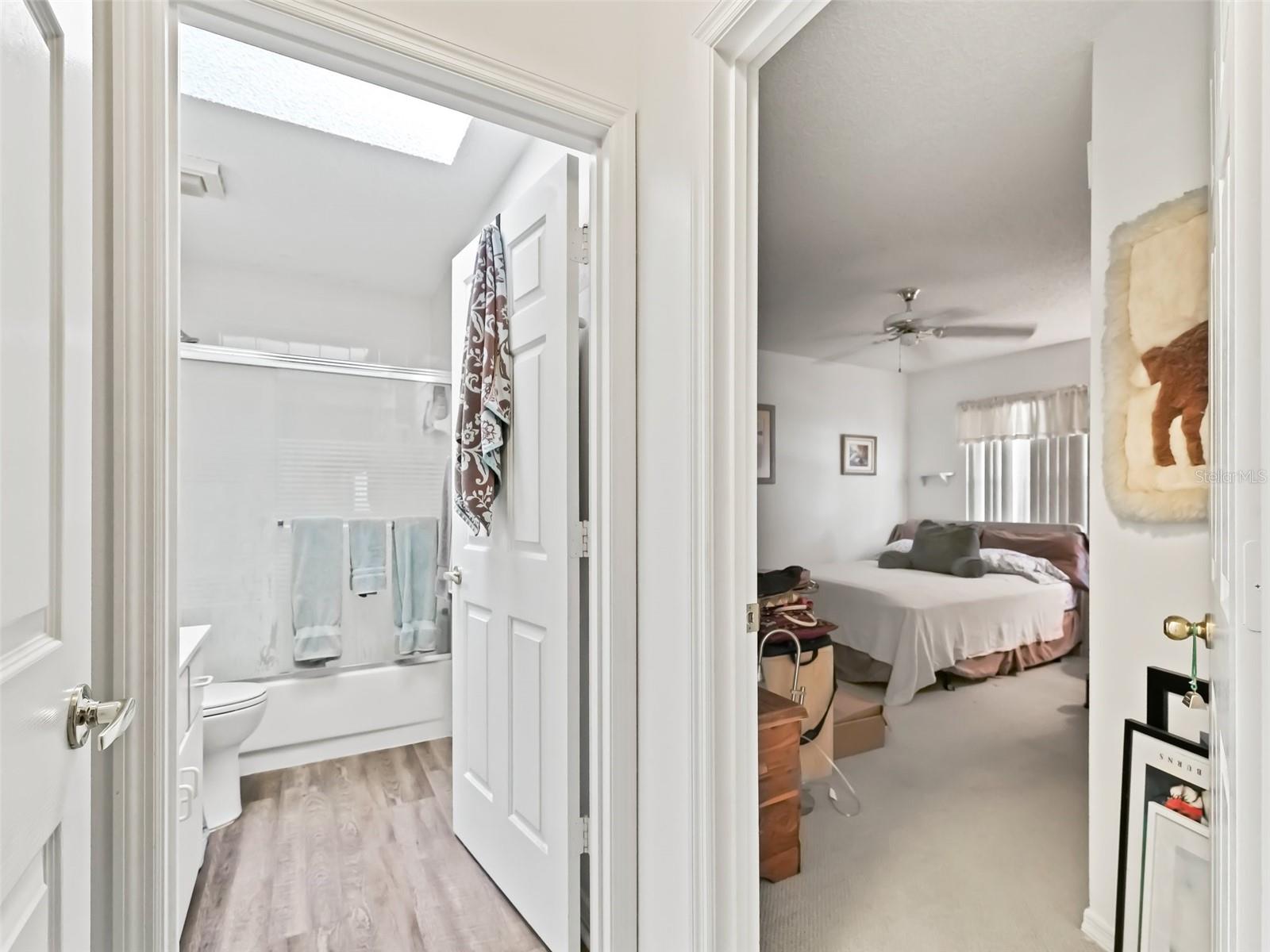 ;
;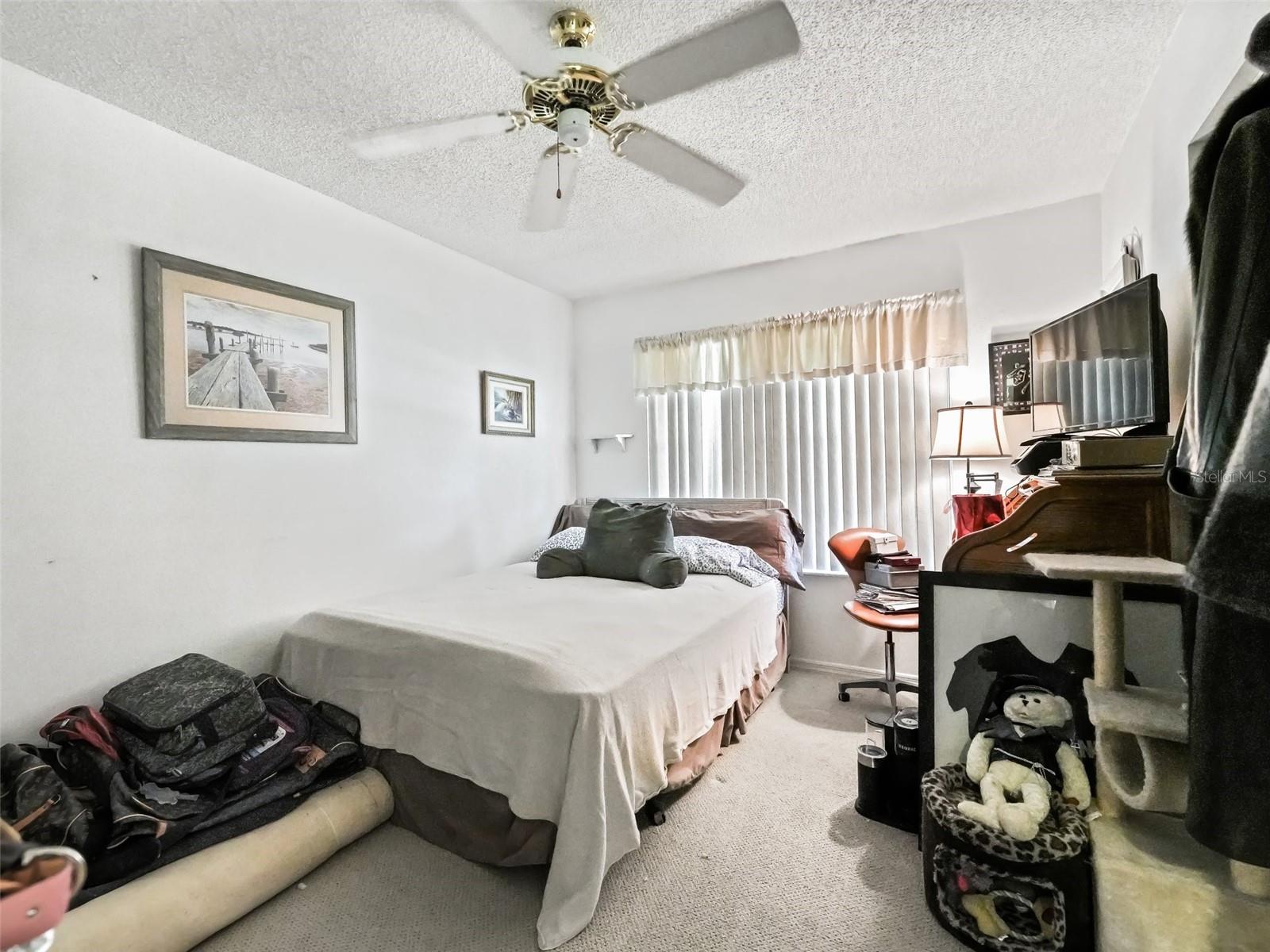 ;
;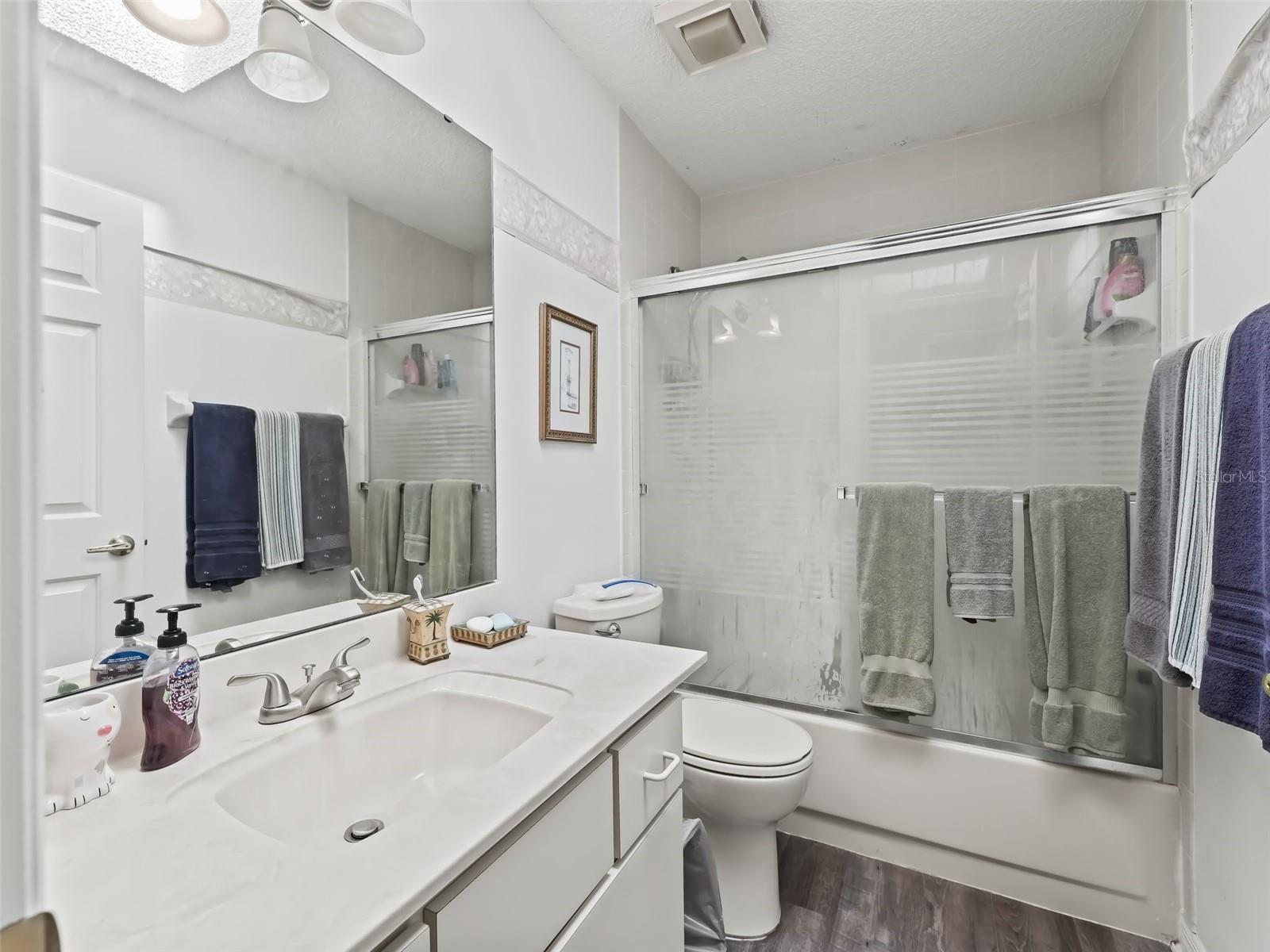 ;
;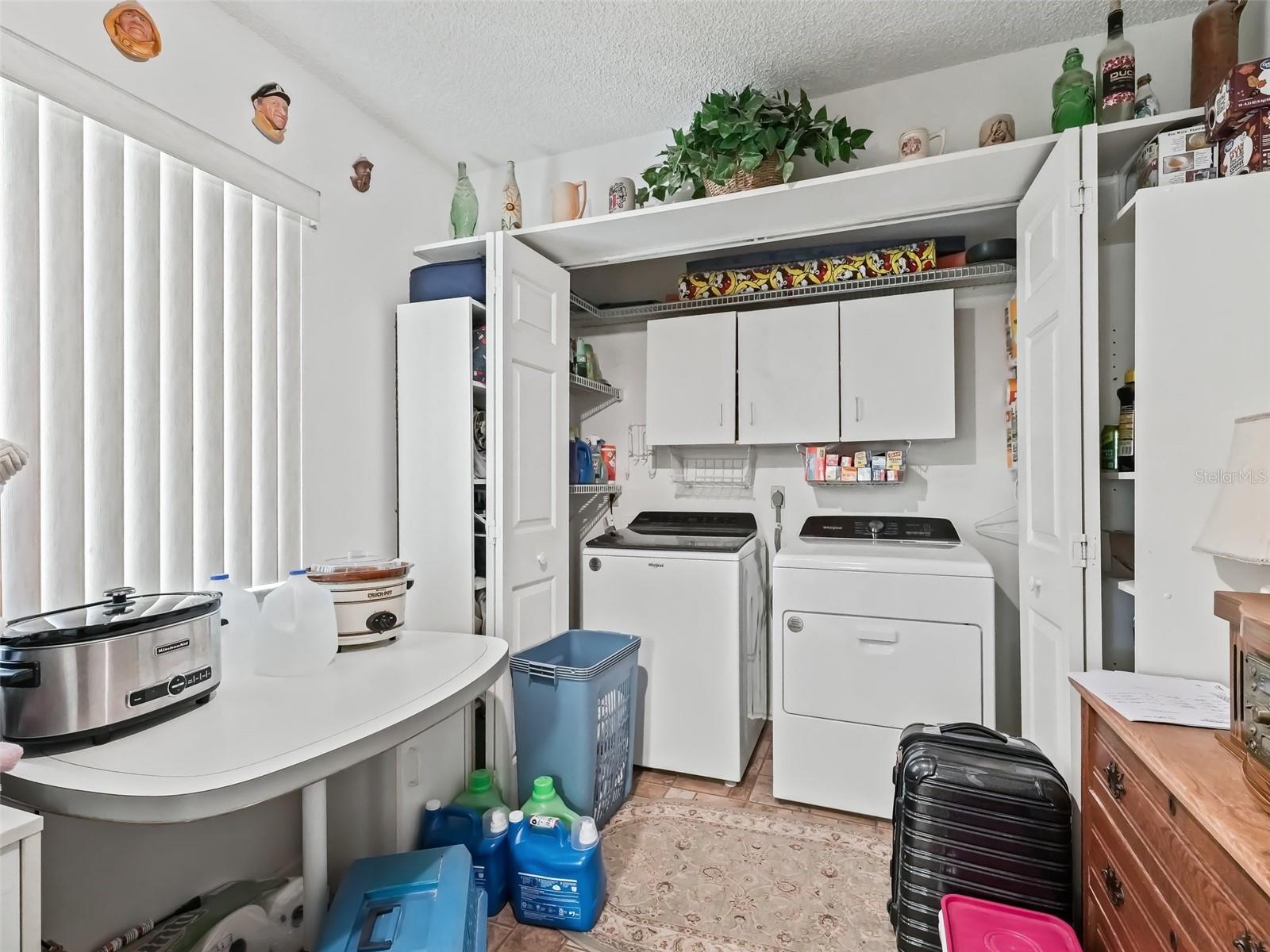 ;
;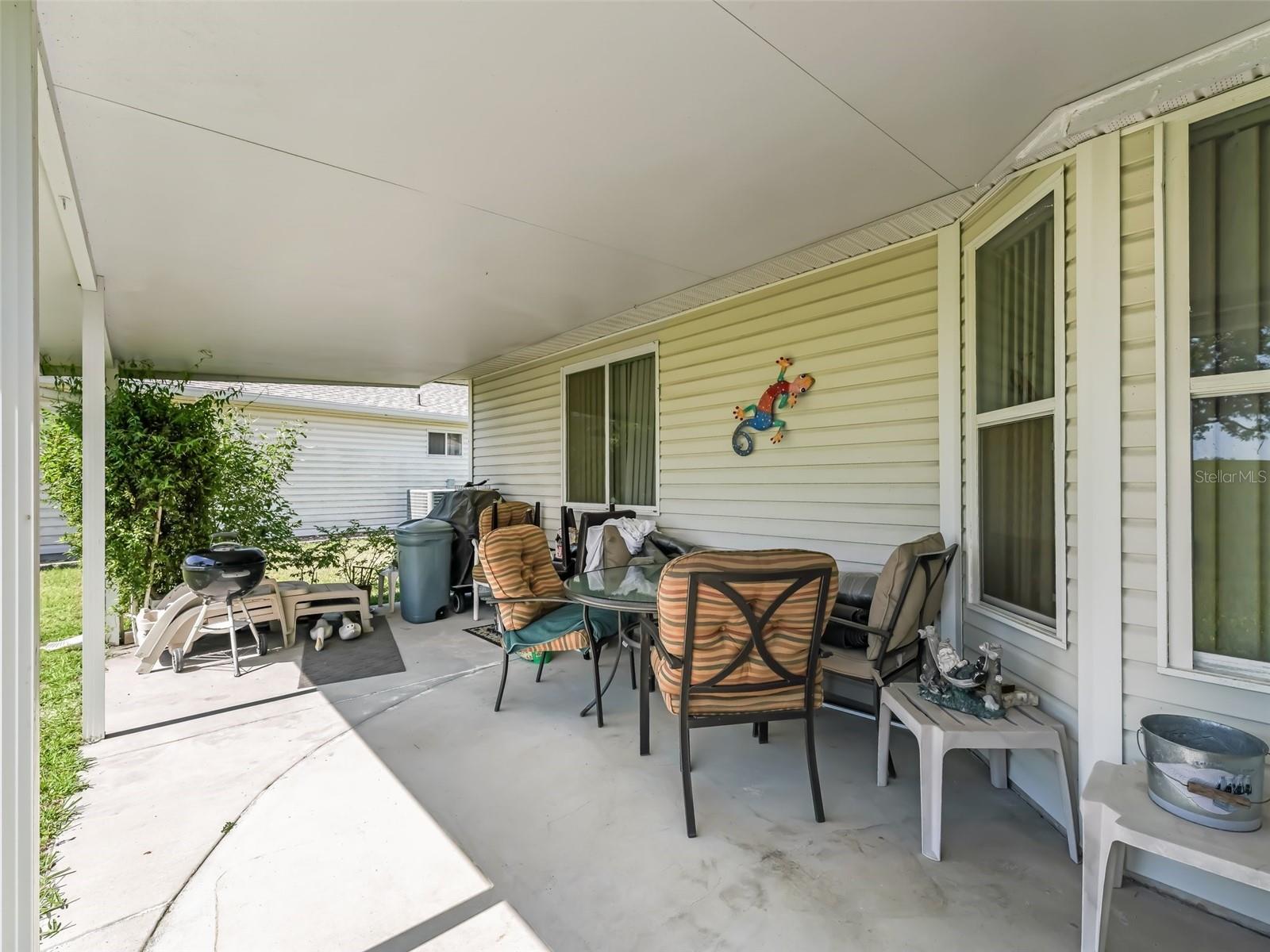 ;
;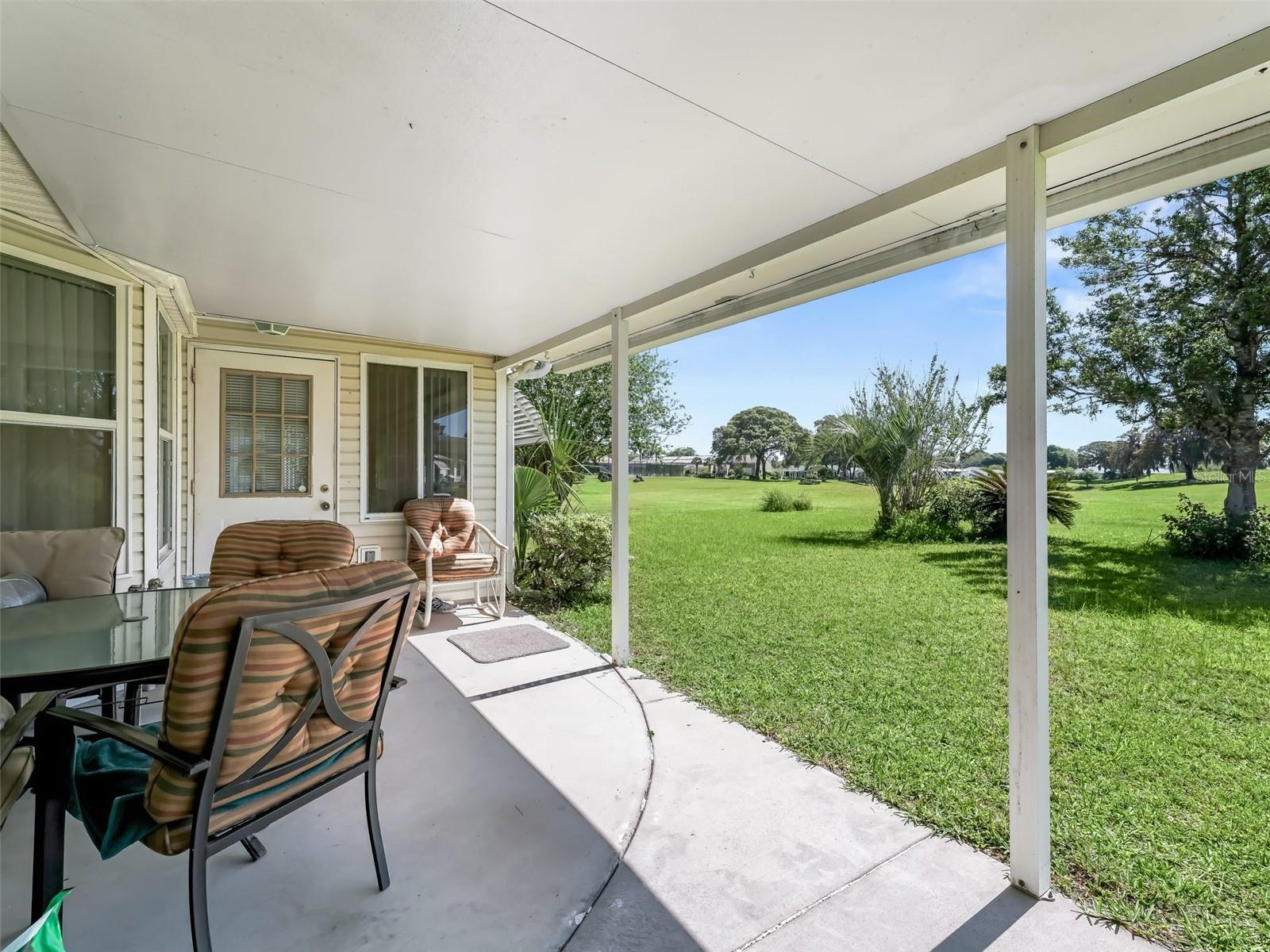 ;
;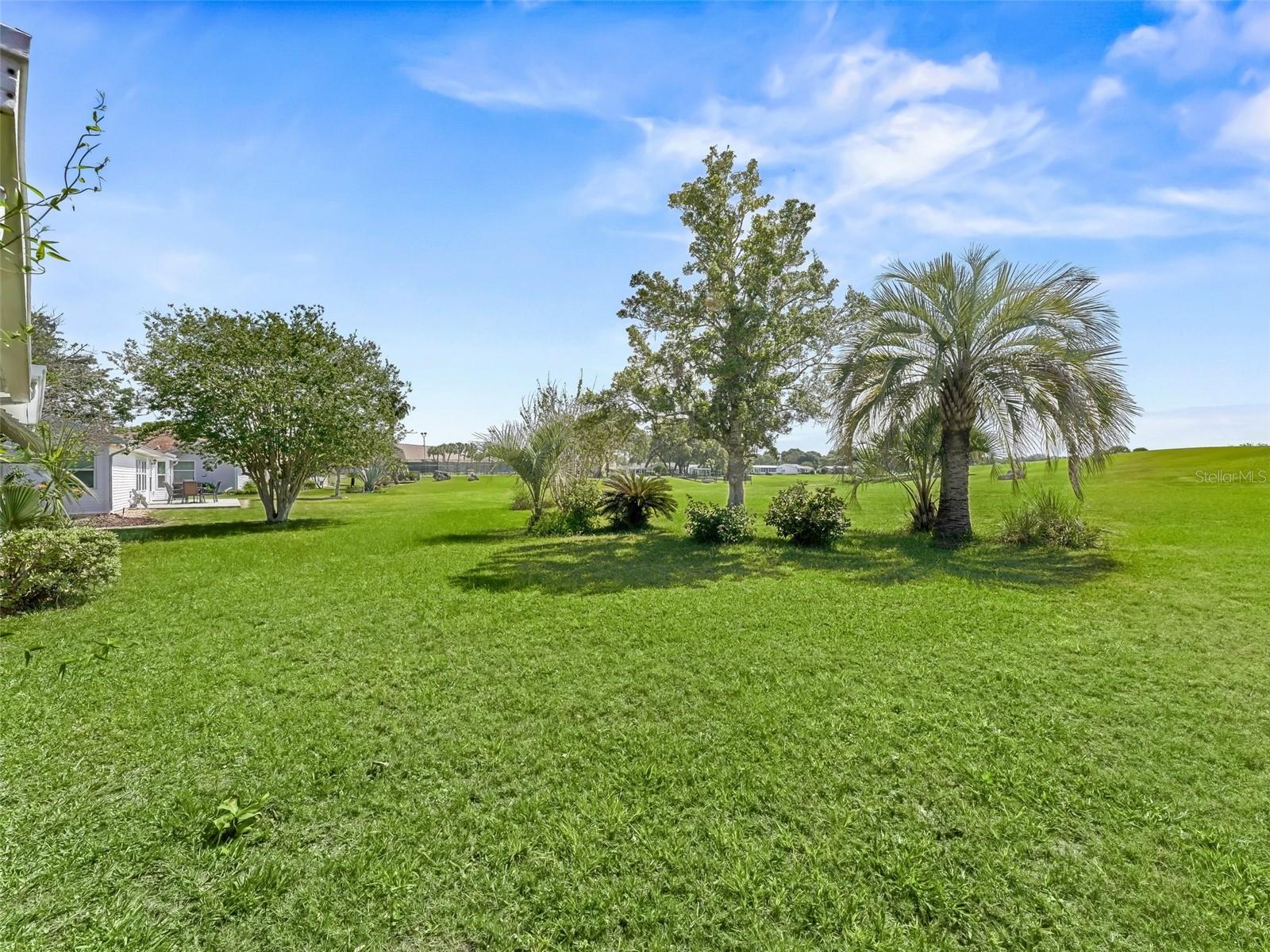 ;
;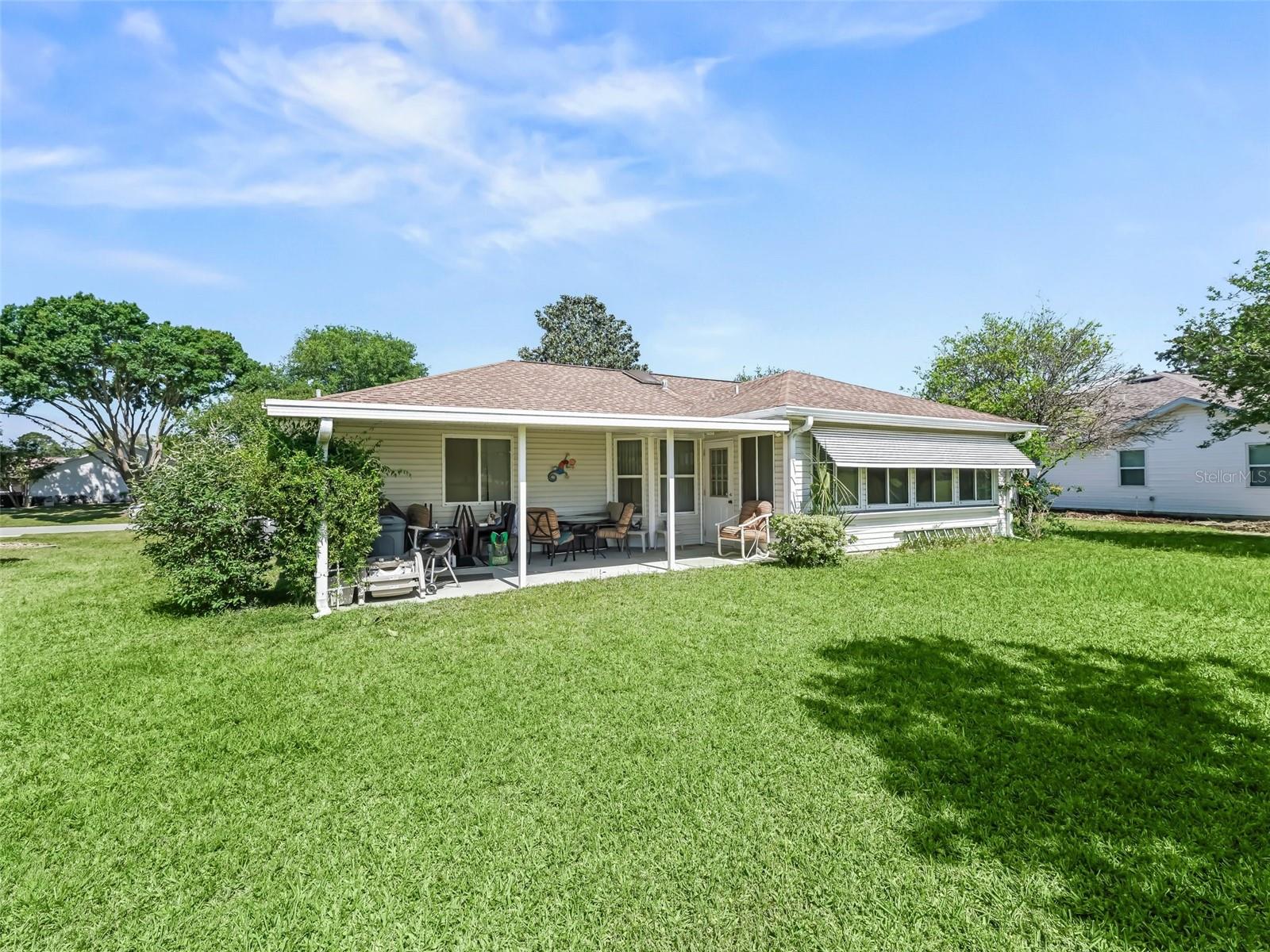 ;
;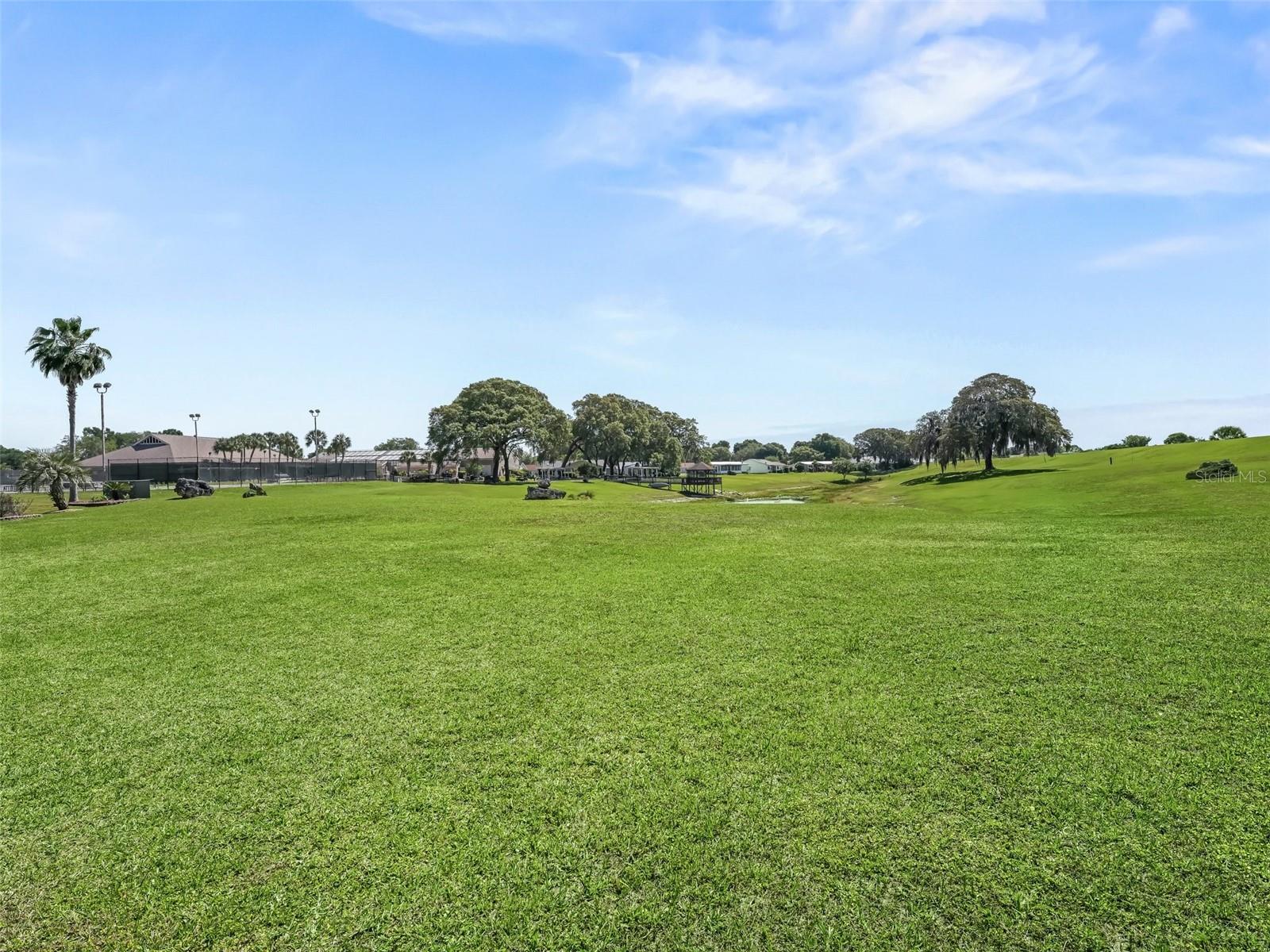 ;
;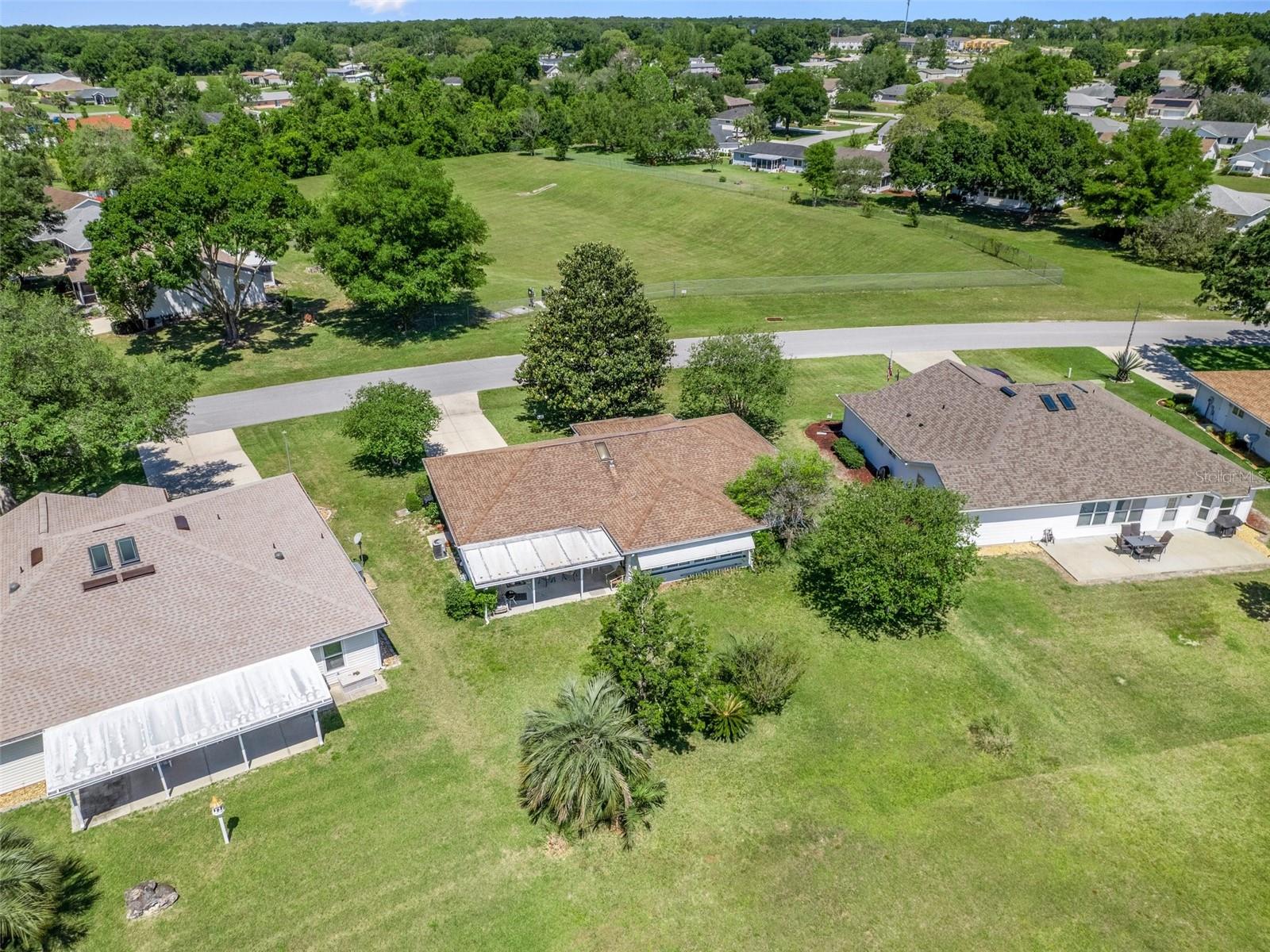 ;
;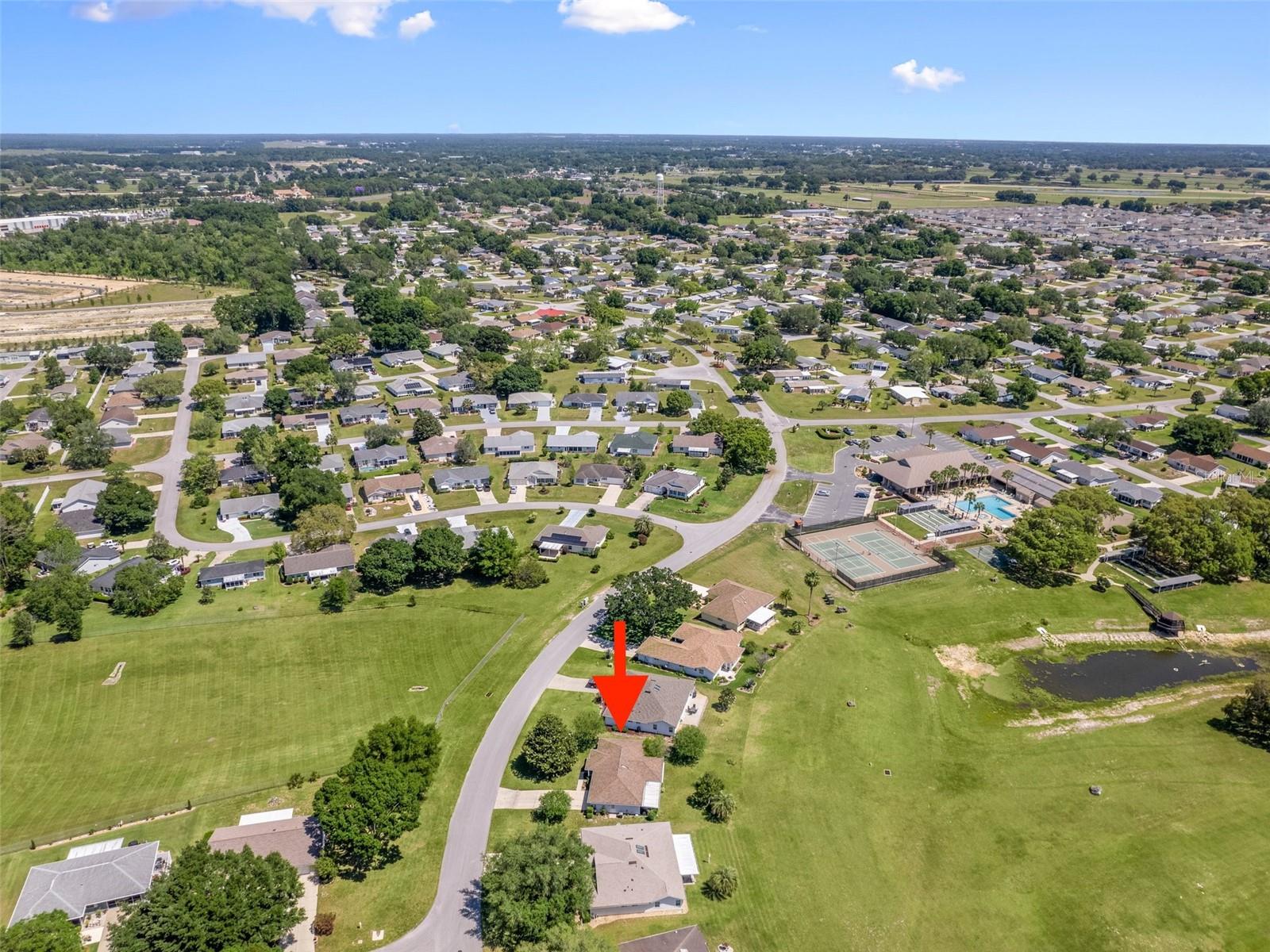 ;
;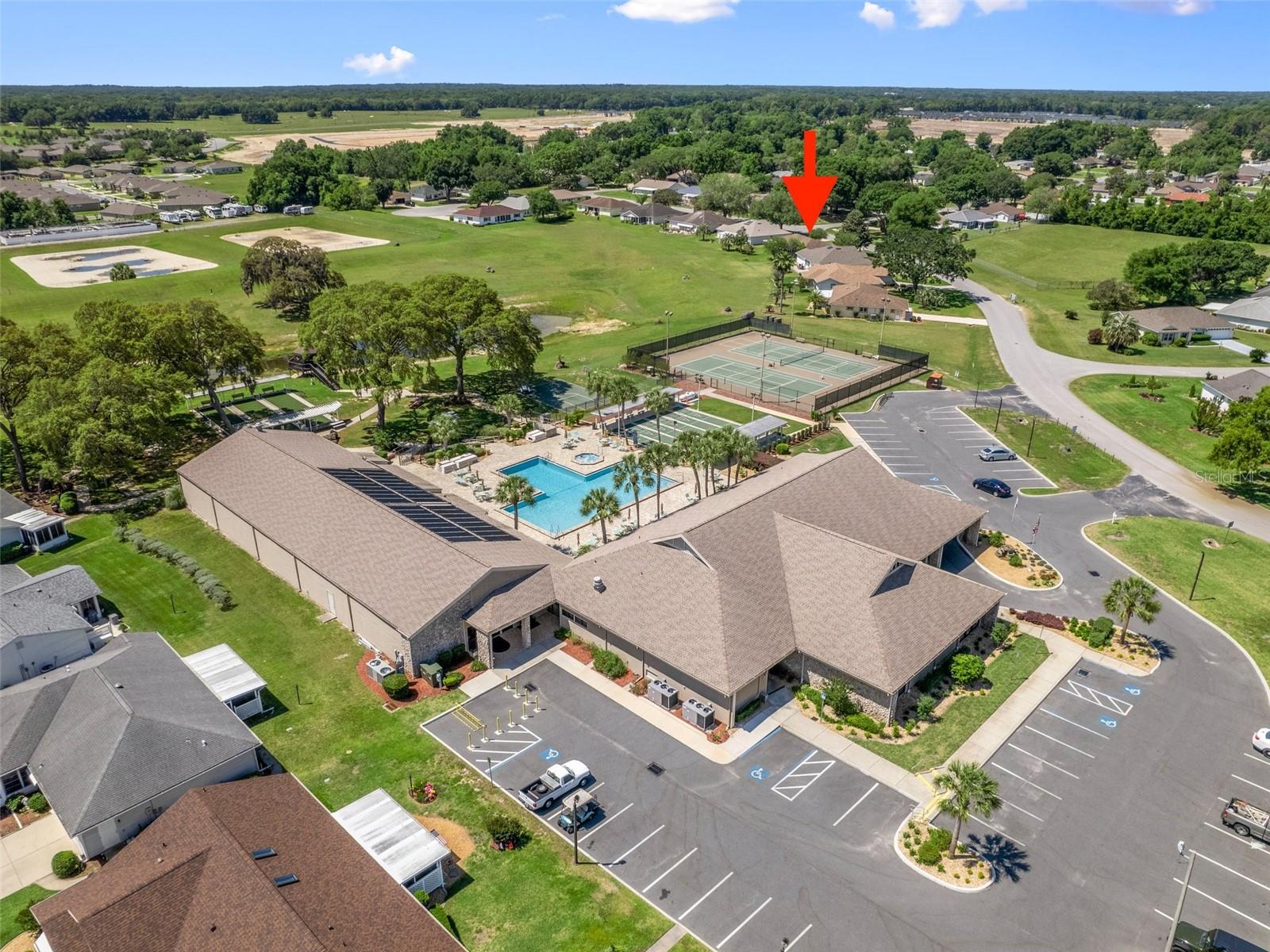 ;
;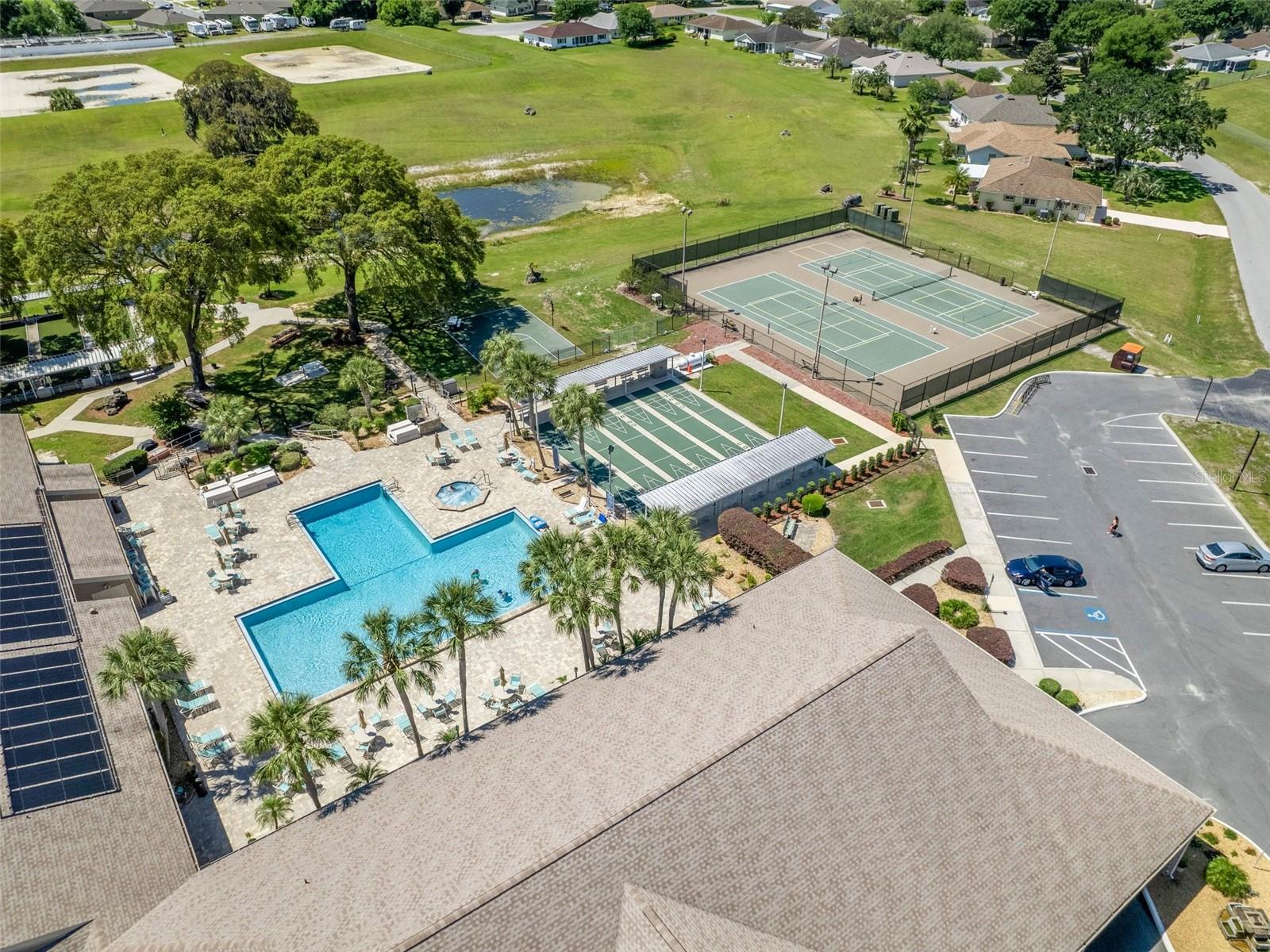 ;
;